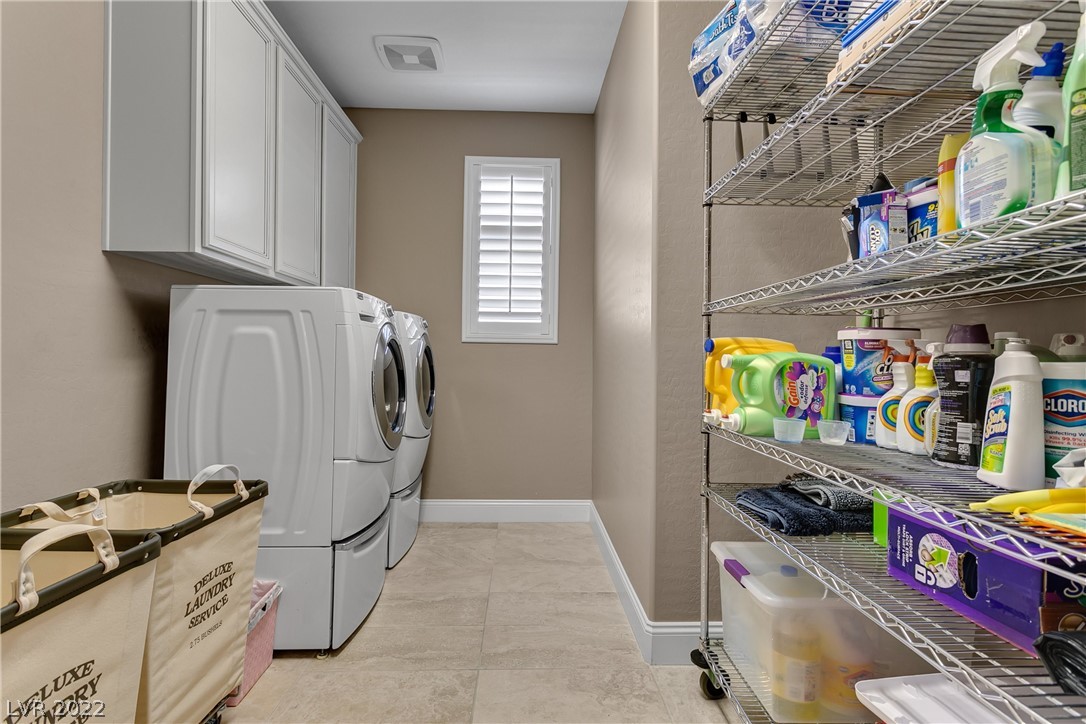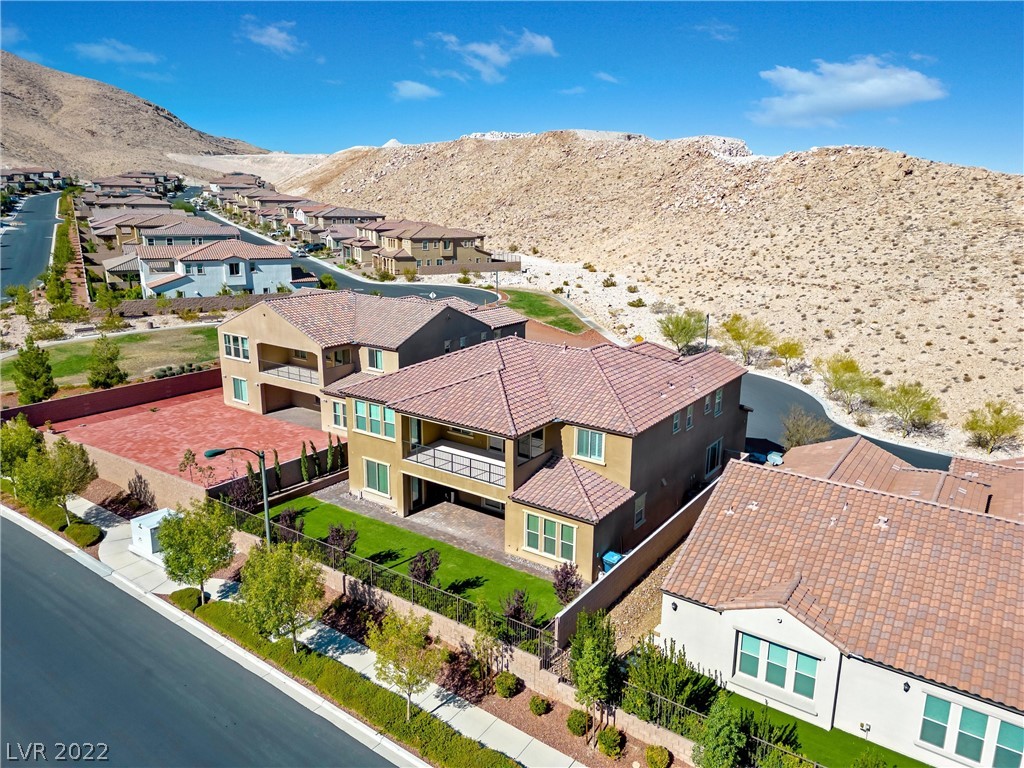Las Vegas & Henderson Real Estate
Listing ID: 2450208
Sold For: $1,100,000
Status: Closed
Address: 3773 Royal Fortune Drive
City: Las Vegas
State: Nevada
Postal Code: 89141
Bedrooms: 5
Total Baths: 6
Full Baths: 5
Partial Baths: 1
SqFt: 4,598
Acres: 0.170
County: Clark County
Las Vegas
NV
89141
Stunning 5 bedroom, 5.5 bath, 4 car garage home located inside the gated neighborhood of The Cove at Southern Highlands! Extensive upgrades throughout the home include Kitchen Aid appliances, granite counters, extended cabinetry, kitchen lighting fixtures, flooring, expanded sliders onto the patio and balcony at loft, French doors at downstairs bedroom & owner’s suite, plantation shutters, tankless water heaters, and extended café, patio, and balcony. This Pulte built, Vittoria plan is immaculate, and features an open kitchen/family room leading to the covered patio and fully landscaped backyard. Bedroom with en suite bath located downstairs. The primary suite includes a retreat area, access to the balcony, large soaking tub, separate shower, and huge walk-in closet. Great cul-de-sac location with mountain views, and no neighbors behind.
Primary Features
County:
Clark County
Half Baths:
1
Property Sub Type:
Single Family Residence
Property Type:
Residential
Subdivision:
The Cove At Southern Highlands Phase 1
Year Built:
2018
Zoning:
Single Family
Interior
Appliances:
Convection Oven, Dryer, Disposal, Gas Range, Gas Water Heater, Microwave, Refrigerator, Water Softener Owned, Tankless Water Heater, Washer
Bedrooms Possible:
7
Cooling:
Central Air, Electric, 2 Units
Fireplace Features:
Family Room, Gas
Fireplaces Total:
1
Flooring:
Carpet, Tile
Furnished:
Unfurnished
Heating:
Central, Gas
Interior Features:
Bedroom on Main Level, Ceiling Fan(s), Window Treatments
Laundry Features:
Gas Dryer Hookup, Laundry Room, Upper Level
Living Area:
4598
Rooms Total:
11
Stories:
2
External
Architectural Style:
Two Story
Construction Materials:
Drywall
Distance To Sewer Comments:
Public
Distance To Water Comments:
Public
Electric:
Photovoltaics None
Exterior Features:
Balcony, Barbecue, Patio, Sprinkler/Irrigation
Fencing:
Block, Back Yard
Garage Spaces:
4
Horse Amenities:
None
Lot Features:
Back Yard, Cul-De-Sac, Drip Irrigation/Bubblers, Sprinklers In Rear, No Rear Neighbors, < 1/4 Acre
Lot Size Area:
0.17
Lot Size Square Feet:
7405
Parking Features:
Attached, Garage, Garage Door Opener, Inside Entrance, Tandem
Patio And Porch Features:
Balcony, Covered, Patio
Pool Features:
Community
Roof:
Tile
Sewer:
Public Sewer
Utilities:
Underground Utilities
Water Source:
Public
Window Features:
Double Pane Windows, Plantation Shutters, Window Treatments
Location
Association Amenities:
Gated, Jogging Path, Park, Pool
Association Name:
Southern Highlands
Community Features:
Pool
Development Name:
Southern Highlands
Direction Faces:
North
Elementary School:
Stuckey, Evelyn,Stuckey, Evelyn
High School:
Desert Oasis
Middle Or Junior School:
Tarkanian
Postal City:
Las Vegas
Public Survey Township:
23
View:
Mountain(s)
Additional
Association Fee 3:
66
Association Fee 3 Frequency:
Monthly
Green Energy Efficient:
Windows
Human Modified:
no
IDX Contact Info:
kayci.cooley@gmail.com
Internet Entire Listing Display YN:
1
List Office Key:
950009
List Office Mls ID:
REOG05
Listing Agreement:
Exclusive Right To Sell
Mls Status:
Closed
Modification Timestamp:
2024-02-08T08:31:27+00:00
Off Market Date:
2023-01-09T00:00:00+00:00
Originating System Key:
155682554
Originating System Name:
GLVAR
Originating System Sub Name:
GLVAR_LAS
Property Condition:
Good Condition, Resale
Permission:
IDX, History
Permission:
IDX,History
Pool Private:
no
Property Sub Type Additional:
Single Family Residence
Public Survey Range:
61
Public Survey Section:
8
Senior Community YN:
no
Standard Status:
Closed
Financial
Association Fee:
83
Association Fee 2 Frequency:
Monthly
Association Fee Frequency:
Monthly
Association Fee Includes:
Association Management
Buyer Financing:
Cash
Disclosures:
Covenants/Restrictions Disclosure
Possession:
Close Of Escrow
Tax Annual Amount:
7425
Zoning Info
Request More Information - Listing ID 2450208
Data services provided by IDX Broker
Photo Credits: Miamism - Flickr























































