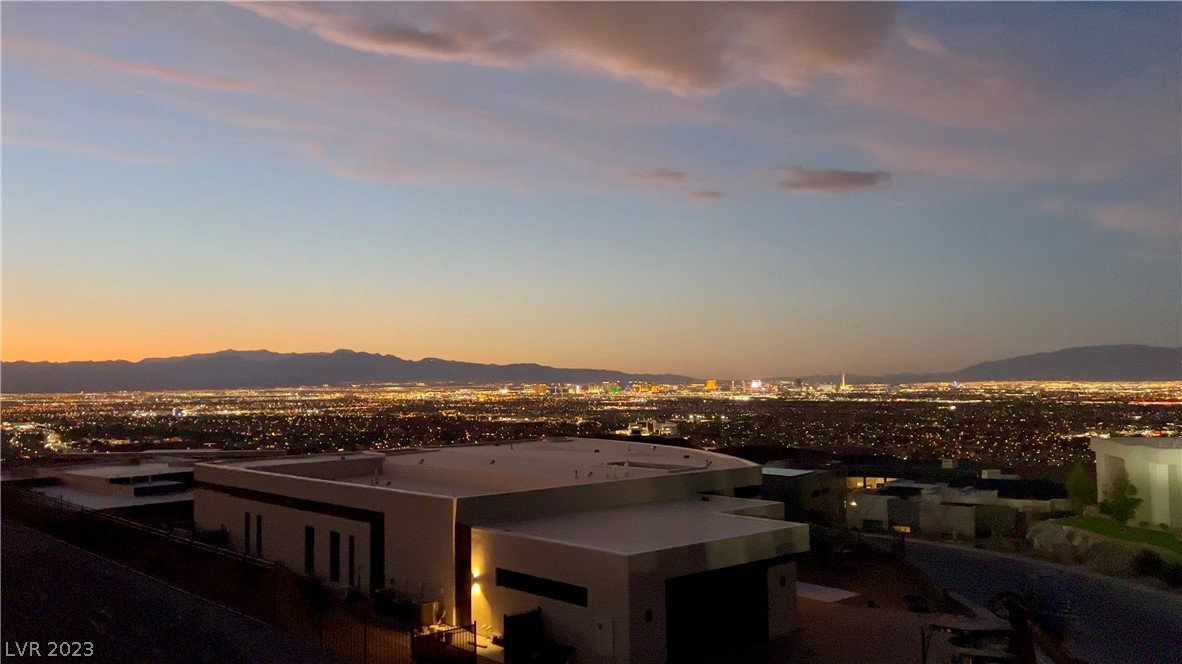For more information on this property,
contact David Abrahams at 702-523-7020 or david@nevadaonerealty.com
700
Dragon Peak Drive,
Henderson,
Nevada
NV
89012-7304
Sold For: $5,155,000
Listing ID 2370721
Status Closed
Bedrooms 5
Full Baths 4
Total Baths 5
Partial Baths 1
SqFt 5,970
Acres 0.490
Year Built 2023
Property Description:
Submit Final Offers. STRIP VIEWS IMPROVED-neighbor's driveway overhang removed. 2023 Custom Home ready for move in. Includes 1-Year Sport/Social membership to DragonRidge Country Club, a Five Star Luxury Private Member's Only Country Club. Spectacular Views of the Las Vegas Strip, Entire Valley, City Lights & Mountain Ranges! Three of the four bedrooms have strip views and private patios. Office/5th bedroom. His & Her primary Closets! Large pool wraps around the house, with stepping stones, wetdeck & waterfall spa.
5,970sf, 5-car garage, 4-bed, office/5th bedroom, 5-bath, 2-fireplaces & unique wine cellar!
Glass pocket doors open into the walls to increase the gorgeous Las Vegas Strip views.
Wolf and SubZero Appliances; Grohe shower & bath fixtures. Magnificent fireplace & floor tiles.
Entertainer’s dream: 2-large kitchen islands & beautifully landscaped yards.
In Dragon Reserve, additional gate within the guard-gated community. At the top of Dragon Peak Drive.
Primary Features
County:
Clark County
Half Baths:
1
Price Before Reduction:
5550055
Price Reduction Date:
2023-04-11T03:17:15+00:00
Property Sub Type:
Single Family Residence
Property Type:
Residential
Subdivision:
Macdonald Highlands Planning Area 7-Phase 2B
Year Built:
2023
Zoning:
Single Family
Interior
Appliances:
Built-In Electric Oven, Double Oven, Gas Cooktop, Wine Refrigerator
Bedrooms Possible:
6
Cooling:
Central Air, Electric, ENERGY STAR Qualified Equipment, High Efficiency, 2 Units
Fireplace Features:
Electric, Great Room, Primary Bedroom
Fireplaces Total:
2
Flooring:
Carpet, Tile
Heating:
Central, Electric, Gas, High Efficiency, Multiple Heating Units, Zoned
Interior Features:
Bedroom on Main Level, Ceiling Fan(s), Primary Downstairs
Laundry Features:
Electric Dryer Hookup, Gas Dryer Hookup, Main Level, Laundry Room
Living Area:
5970
Other Equipment:
Water Softener Loop
Rooms Total:
9
Stories:
1
External
Architectural Style:
One Story
Construction Materials:
Drywall
Distance To Sewer Comments:
Public
Distance To Water Comments:
Public
Electric:
Photovoltaics None, 220 Volts in Garage
Exterior Features:
Built-in Barbecue, Barbecue, Deck, Patio, Private Yard, Sprinkler/Irrigation
Fencing:
Front Yard, Wrought Iron
Garage Spaces:
5
Horse Amenities:
None
Lot Features:
1/4 to 1 Acre Lot, Drip Irrigation/Bubblers, Desert Landscaping, Landscaped, Rocks, Synthetic Grass, Sprinklers Timer
Lot Size Area:
0.49
Lot Size Square Feet:
21344
Parking Features:
Attached, Garage, Golf Cart Garage, Inside Entrance
Patio And Porch Features:
Deck, Patio
Pool Features:
In Ground, Private, Pool/Spa Combo, Community
Roof:
Flat
Sewer:
Public Sewer
Utilities:
Cable Available, High Speed Internet Available, Underground Utilities
Water Source:
Public
Window Features:
Double Pane Windows, Insulated Windows, Low Emissivity Windows
Location
Association Amenities:
Basketball Court, Country Club, Clubhouse, Dog Park, Fitness Center, Gated, Pickleball, Pool, Guard, Security, Tennis Court(s), Concierge
Association Name:
MacDonald Highlands
Community Features:
Pool
Development Name:
MacDonald Highlands
Direction Faces:
North
Elementary School:
Brown, Hannah Marie ES,Brown, Hannah Marie ES
High School:
Foothill
Middle Or Junior School:
Miller Bob
Postal City:
Henderson
Public Survey Township:
22
View:
City, Strip View
Additional
Builder Model:
Custom
Builder Name:
Giberti
Green Energy Efficient:
Doors, Windows, Radiant Attic Barrier, HVAC, Roof
Human Modified:
yes
Human Modified YN:
1
IDX Contact Info:
702-963-2911
Internet Entire Listing Display YN:
1
List Office Key:
4417784
List Office Mls ID:
MCHR
Listing Agreement:
Exclusive Right To Sell
Mls Status:
Closed
Modification Timestamp:
2023-04-21T22:23:40+00:00
New Construction YN:
yes
Off Market Date:
2023-04-10T00:00:00+00:00
Originating System Key:
151769051
Originating System Name:
GLVAR
Originating System Sub Name:
GLVAR_LAS
Property Condition:
Excellent, New Construction
Permission:
IDX
Permission:
IDX
Pool Private:
yes
Property Sub Type Additional:
Single Family Residence
Public Survey Range:
62
Public Survey Section:
28
Senior Community YN:
no
Standard Status:
Closed
Financial
Association Fee:
330
Association Fee 2:
125
Association Fee 2 Frequency:
Monthly
Association Fee Frequency:
Monthly
Association Fee Includes:
Maintenance Grounds, Security
Buyer Financing:
Cash
Disclosures:
Principal is Real Estate Licensed, Covenants/Restrictions Disclosure
Lease Amount Per Area Unit:
Dollars Per Square Foot
Possession:
Close Of Escrow
Tax Annual Amount:
6749
Zoning Info
Request More Information - Listing ID 2370721
Data services provided by IDX Broker
